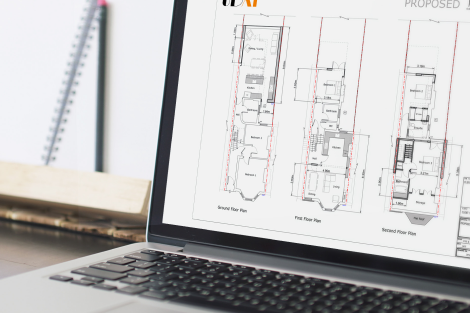
They’re a set of statutory requirements that all buildings must meet in order to create a safe and healthy environment to inhabit.
They cover everything from the structure, thermal performance, sound-proofing, drainage, all the way to fire safety - to name just a few!
To ensure your project is in line with UK building regulations, we recommend you commission a set of technical drawings of your proposed build, so your contractor has detailed instruction on meeting all legal requirements.
This drawing package will be prepared by a UDEX technician, but will also need input from other specialist professionals, such as a structural engineer, party wall surveyor, and CCTV drainage surveyor.
At UDEX, we can help you find trusted professionals and then consolidate their work into a building regulations package. We will also help you through the application process, dealing with either your local authority or approved building control inspector.

- A member of our surveying team will be the one to visit your property, and get everything measured up.
- In areas we’re unable to reach, we’ll either use one of our trusted third parties, or help you source your own local surveyor.
- Once your survey has been completed, we’ll match you with a designer who's perfectly suited to your project.
It is useful to note at this stage that your home improvement may require further decision making when you get to site. If, for example, you have any external finishes requiring specialist input or any complex junction details, your contractor can make adjustments to your design.
This also gives you the freedom to make minor changes on site with the agreement and approval of your contractor.
At UDEX, we offer a complimentary Connect service, whereby you’re introduced to vetted contractors in your area. This ensures you're in safe hands for the rest of your home journey.
If you do not need planning permission, then this exercise will help you get ready for the build, which could include building regulations and more.
