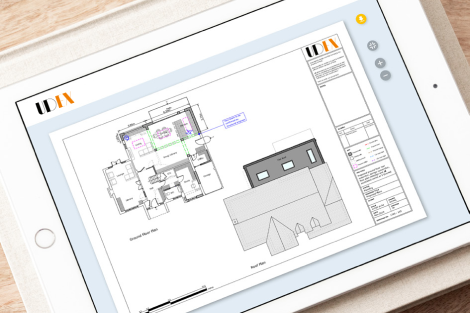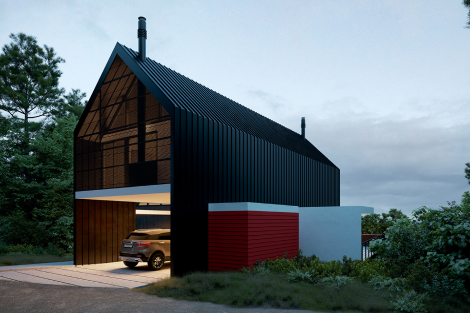
Proposed design is a vital step in your home improvement journey. It’s where you and your designer set out what you want your project to look like. This includes envisioning your future layout, exteriors, and the amount of glazing you wish to include.
These designs focus on the aesthetics of your household, and are used within the planning stage to get approval from your local authority, should this be required.
You’ll make a lot of key decisions while these drawings are prepared, such as setting out your ideal budget, plus assessing what is required under planning and the building regulations. You might need to obtain full planning permission, submit a pre-application, or you could benefit from something known as permitted development rights. If you have planning already, we can also confirm if this is sufficient or if you need to re-apply. At UDEX, we make sure your designer is always on hand to talk you through these key considerations, both through our briefing and design calls, and on your Dashboard's messaging feature.
It’s worth noting, because they lack structural details and other technical aspects, these drawings shouldn’t be used for construction purposes. Proposed designs will be upgraded for construction during the building regulations stage.

- A member of our surveying team will be the one to visit your property, and get everything measured up.
- In areas we’re unable to reach, we’ll either use one of our trusted third parties, or help you source your own local surveyor.
- Once your survey has been completed, we’ll match you with a designer who's perfectly suited to your project.
Once you’re ready to proceed to the planning stage, they’ll hand you over to our in-house planning agents.
If you want to visualise your space further, you might consider our 3D model package too. This allows you to see photorealistic images of your project, and even walkthrough the digitally rendered space. These models can be useful when making interior design decisions, or for luring in future buyers.
